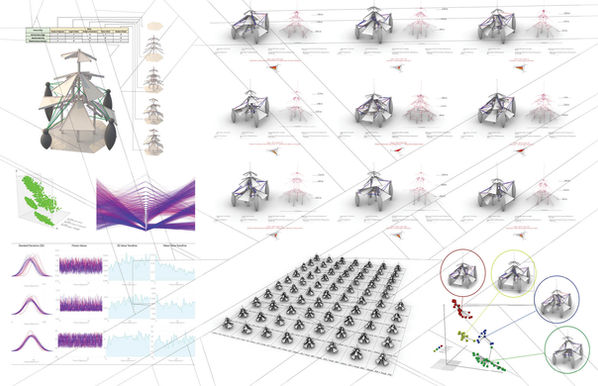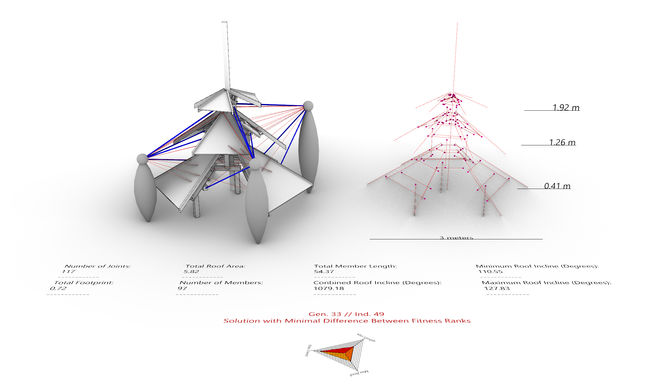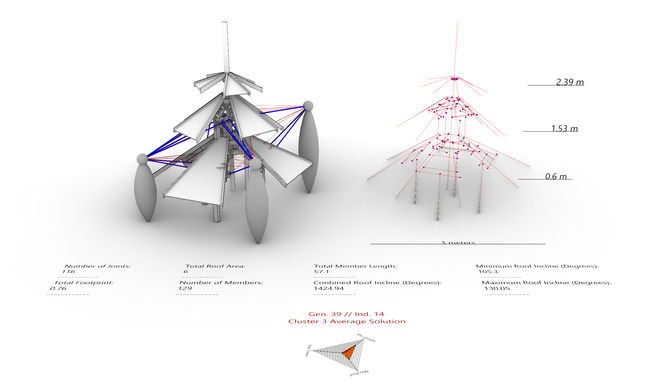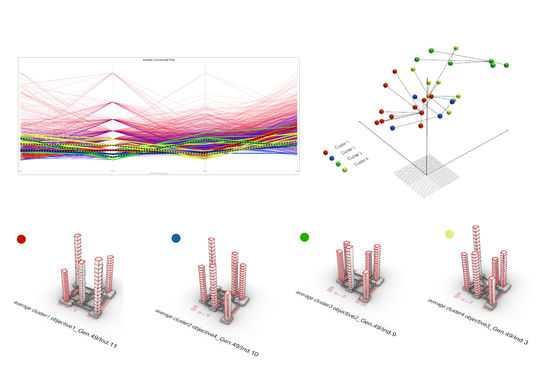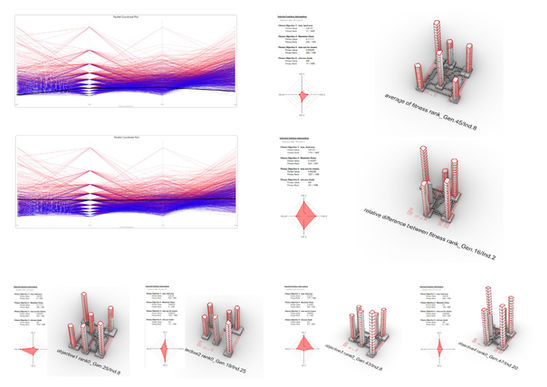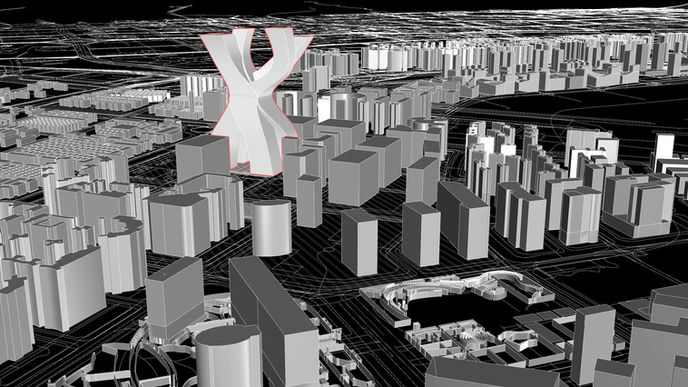Wallacei is continuously being taught in many academic and professional institutions worldwide. Through workshops and collaborations that vary in length and subject matter, we are very proud of the work created by students and professionals using Wallacei.
On this page is what we call the 'Showcase'; a gallery of a selection of work from the various Wallacei workshops or collaborations given by the Wallacei Team.
To join a workshop, keep an eye out on the Wallacei News page where we continuously advertise the upcoming workshops taking place.
To book a workshop, contact us here.
SHOWCASE
RC_18 // Bartlett // London
RC18 - Fab & Media Urbanism, led by Enriqueta Llabres and Zachery Fluker at the Bartlett in UCL, provides an opportunity for urban hacking, specifically, how to bridge across mass customisation of user products to pursue a collective project. The students applied Wallacei as part of RC_18’s research agenda, tackling high density urbanisation through tower clusters within London’s East-End Docklands. Click the social links on the right to learn more about RC18!
MSSM Associates // Kuwait
MSSM Associates, an internationally award winning architecture practice, applied Wallacei in the conceptual phase for their competition entry for the Kuwait Fund for Advanced Sciences Headquarters and Conference Center. The design team generated a population of 1,000 design solutions that were iteratively optimised for views, solar gain, ground floor entrances, floor area and density. Through Wallacei, MSSM and the Wallacei team selected 10 solutions for further analysis and development, through which one solution was selected and presented.
EmTech // AA School // London
The Emergent Technologies and Design program (EmTech), directed by Dr. Michael Weinstock with Studio Master Dr. Elif Erdine, at the Architectural Association School of Architecture, focuses on the dynamics of complex systems of the natural world, together with an identification of the operative spatial and temporal scales of their phenomena and their critical thresholds. The students applied Wallacei as part of EmTech’s research agenda to investigate and evolve given tower primitives towards a set of objectives derived from distinct environmental and geographical contexts through applications of evolutionary computation. Click the social links on the right to learn more about the EmTech Program!
AAVS // AA School // Osaka
The Architectural Association Visiting School in Osaka aimed at bridging the gap between traditional Japanese construction carpentry methods and new age digital tools for the design and construction of a Pagoda Tower located in the Takenaka Carpentry Museum in the city of Kobe, Japan. The visiting school, which saw the participation of students from all over the world, used advanced digital tools, including Wallacei, to generate design variations of different Pagoda structures that optimise for different fitness objectives; through which structural and environmental plugins such as Ladybug and Karamba were used as part of Wallacei's optimisation process. The workshop lasted 12 days and introduced students to the different features and functions of the Wallacei software. Click on the social links provided to learn more about the Osaka visiting school!
CUHK // Hong Kong
Wallacei was taught at a workshop at the Chinese University of Hong Kong school of Architecture and Design. The 2-day workshop, which was organised by Assistant Professor Jeroen Van Ameijde, aimed at teaching students of the CUHK the different features and functions of Wallacei, where each group of students applied the plugin for the development of their existing university coursework. With projects that range in scale and function, the students took full advantage of Wallacei and were successful in learning the concepts and methods driving the software in a very short time frame. Well done students of the CUHK!! Click the social links for more information about the architecture program at CUHK.
ShenZhen University // ShenZhen
Wallacei was taught in a 2-day workshop at the School of Architecture and Urban Planning in ShenZhen University in China, organised by Zhenyuan Yang, lecturer of urban design at ShenZhen University. The workshop brought students from both undergraduate and graduate programs and introduced them to the applications of multi objective optimisation algorithms in design using Wallacei. The workshop focused on the design of a tower (or in some instances tower clusters) in the newly developed bay of ShenZhen. Over the course of the workshop, students learnt how to change their design approach from one that designs the solution, to one that designs the environment (which in turn will create the solution), with a greater focus on analysing the results of their evolutionary simulations (through multiple different methods) to better and more efficiently design (or re-design) their environments. Well Done students of the SZU!! Click the social links to learn more about the architecture program at SZU.
AAVS // AA School // Osaka
AAVS // AA School // Istanbul
Wallacei was introduced to the students of the 2019 Visiting School cycle as part of their digital workflow. The school’s design brief was to design and fabricate urban furniture using shotcrete processes and robotic rod bending techniques. Wallacei was used extensively to optimize the final design proposal for structural performance, geometric restrictions, and robotic fabrication constraints. Minimum structural displacement, minimum length of rods, creating seating areas and using the force flow of the concrete shell to form the openings in the final form were among other design objectives Wallacei optimized for. Directed by Dr. Elif Erdine and Milad Showkatbakhsh, the Architectural Association Visiting School in Istanbul in collaboration with Istanbul Bilgi University, is a unique learning and making experience. The program continues to build on its expertise on generative design methodologies and large-scale prototyping techniques. AA Istanbul Visiting School investigates the inherent associations between form, material, and structure through the rigorous implementation of innovative design and fabrication techniques. Click on the social links provided to learn more about the Istanbul visiting school!
Tabony Architects and Engineers // Negev
Tabony Architects and Engineers, an award-winning multidisciplinary practice, highly specialized in educational and cultural facilities implemented Wallacei in their mission for the employment of highly advanced generative design tools in practice. Due to the complexity of the problem being investigated together with the extreme climatic conditions of the site the 60+ years old practice applied Wallacei in the early design explorations of a commissioned project to design an educational facility in a desert like environment. The design team generated a population of 1000+ design solutions that were iteratively optimized for 7 objectives. Sufficient green space, enough sun protection for the pupils, and the desired constructed floor area were amongst 7 objectives Wallacei optimized for. Through precise analytical methods provided in Wallacei, the design team selected one solution for further design development.
























































